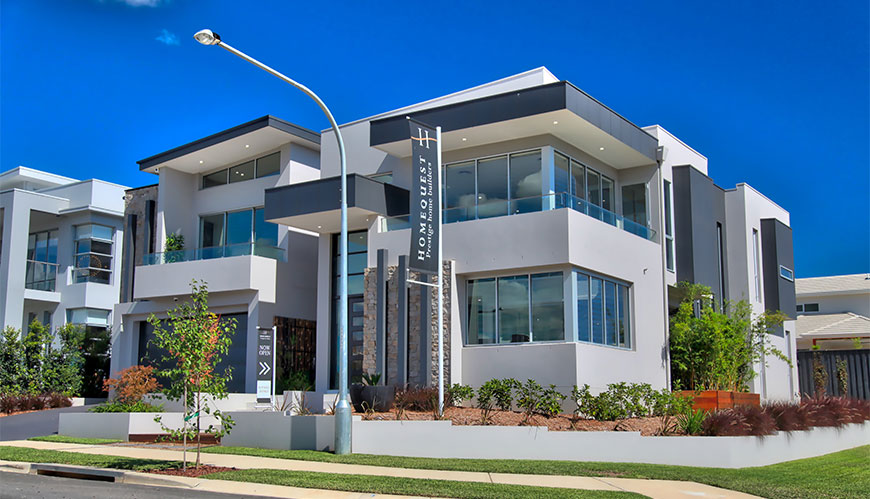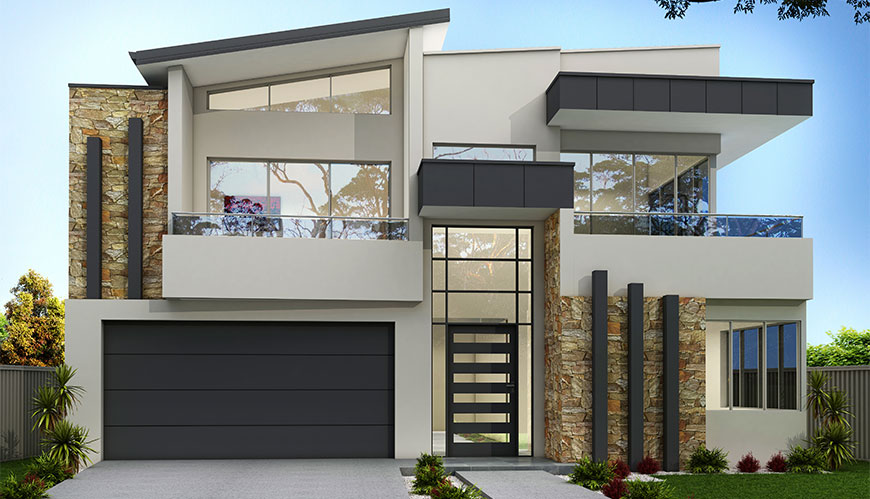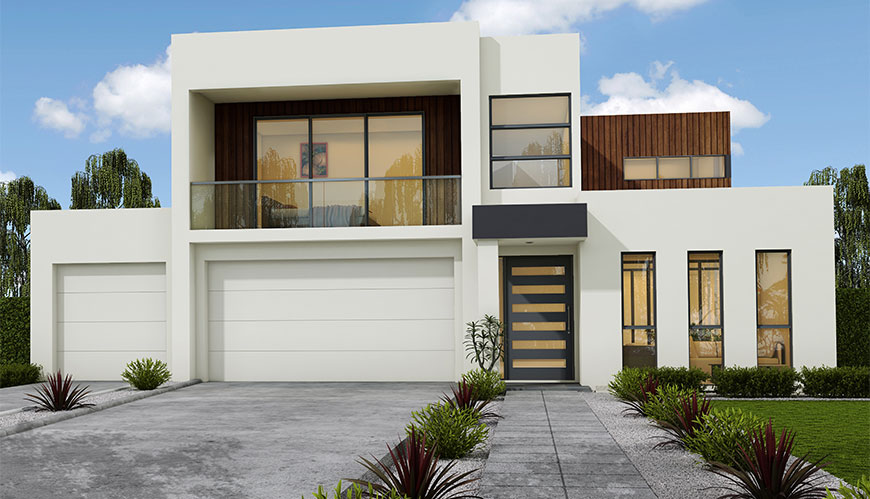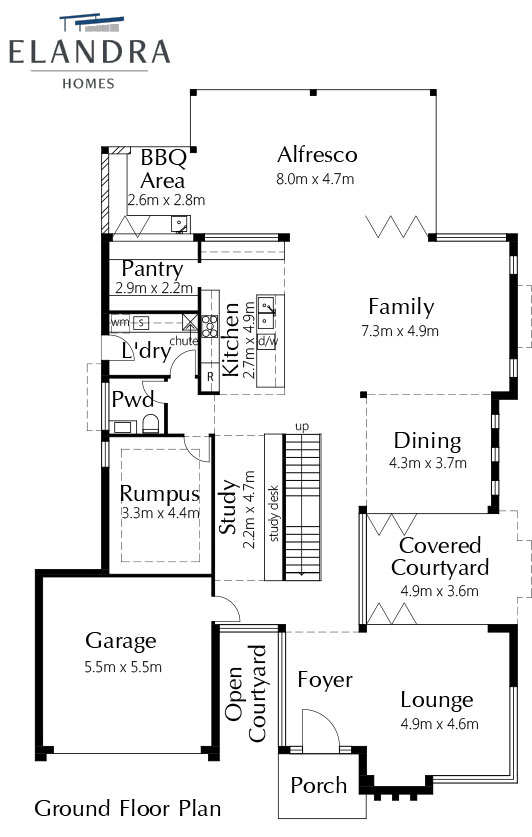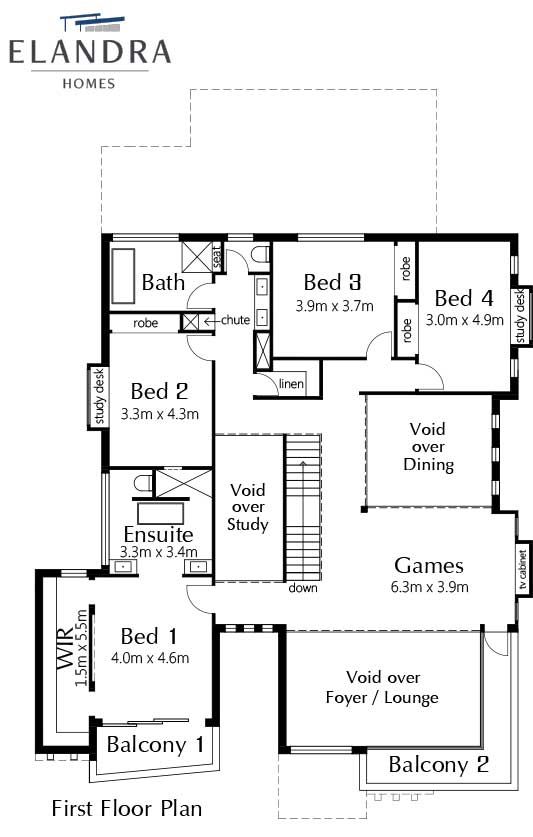A Home That Delivers Comfort, Style, and Smart Design.
Explore the display home today and discover what true liveability feels like.
Contact NowDetails
- Large open plan living with a large central entertaining courtyard between lounge and dining.
- Light filled areas captured by a two storey voids and smart positioning of glazing.
- Integration of indoor and outdoor areas that seamlessly flow off the main kitchen and family rooms.
- Large kitchen with ample cupboards and draws, stone top and waterfall edges with quality European appliances.
- Conveniently located walk-in pantry and bi-fold door opening out to BBQ servery.
- Spacious bedrooms with a large upstairs games room enhanced by a large private balcony.
- Large Master bedroom featuring a fully integrated walk-in wardrobe fully raked ceiling over bedroom and ensuite.
- Smart 3 way bathroom with easy access laundry chute.
- High quality of fixtures and fittings throughout.
- Flexible design and inclusion options tailor made to suit individual clients, site and council requirements all integrated with construction budget.
Timeless Street Appeal, Thoughtfully Crafted
The Elanora’s bold façade and balanced proportions offer a refined and lasting impression.
Discover Why The Elanora Stands Out

Family Focused Design
Multiple living zones perfect for growing families.

Sophisticated Touches
Premium inclusions and modern finishes throughout.

Effortless Indoor Outdoor Flow
Entertain, relax, and connect easily.
Tailored for Effortless Living
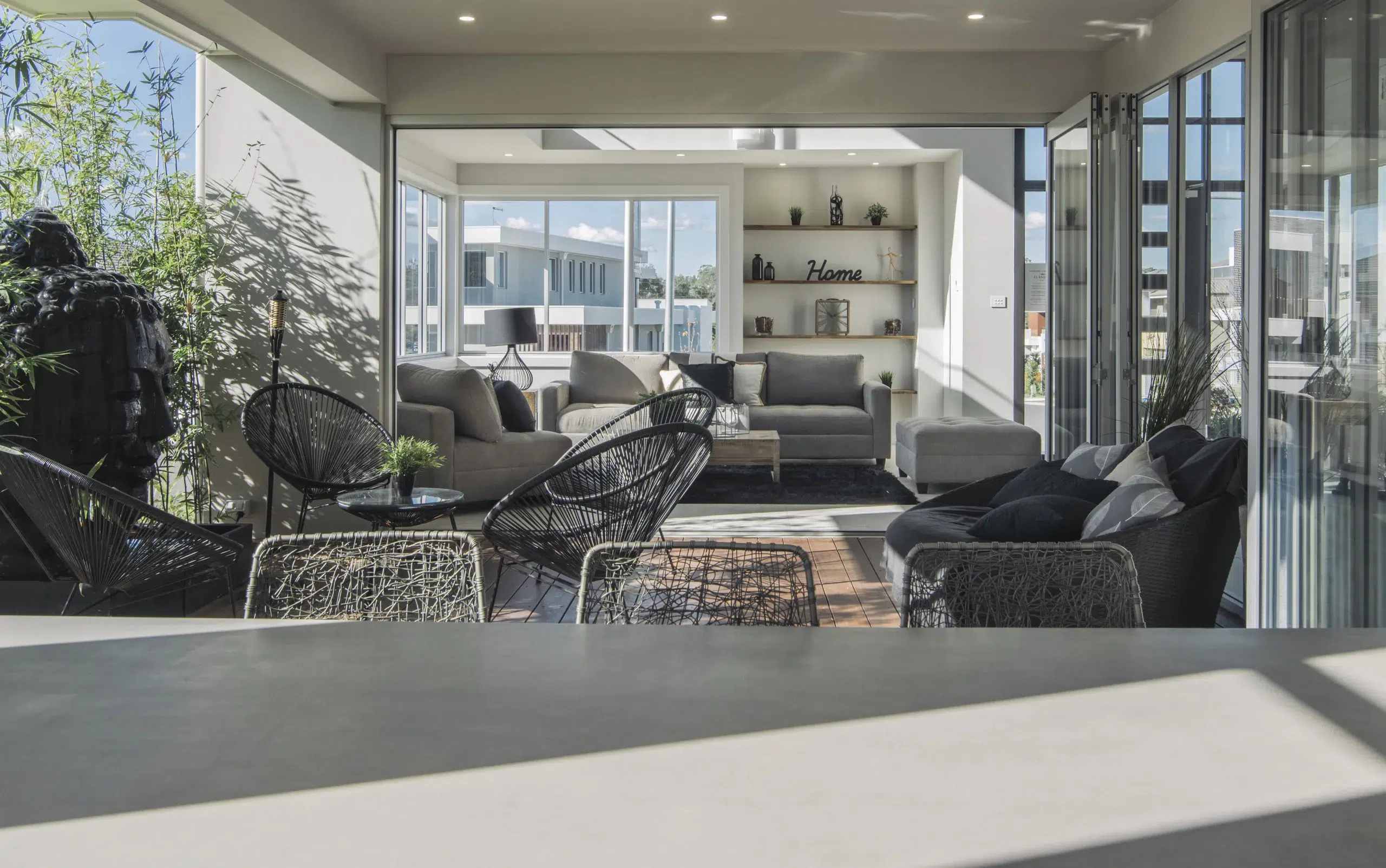
Open Living
Light filled zones that breathe comfort.
The Elanora’s open plan living areas are crafted to enhance everyday ease and connection. Large sliding doors and well placed windows fill the home with natural light, while the spacious layout allows for seamless family interaction and entertaining. Whether it is movie night or morning coffee, these zones adapt beautifully to your lifestyle.
- Expansive family and meals area
- Integrated indoor outdoor living design
- Wide entry and welcoming layout
- Natural light through feature windows
- Stylish lounge or multipurpose room
- Flowing design that feels open yet cosy
Designer Kitchen
Where form meets flawless function.
The Elanora’s kitchen is both a visual statement and a practical workspace. It is designed for effortless cooking and entertaining with a central island, walk-in pantry, and modern appliances. This kitchen is where beauty and utility blend seamlessly, bringing style to your daily routine.
- Central island bench with stone top
- Generous walk-in pantry
- Premium cabinetry and fittings
- Sleek cooktop and oven
- Flow to dining and alfresco areas
- Ample storage for a clutter-free feel
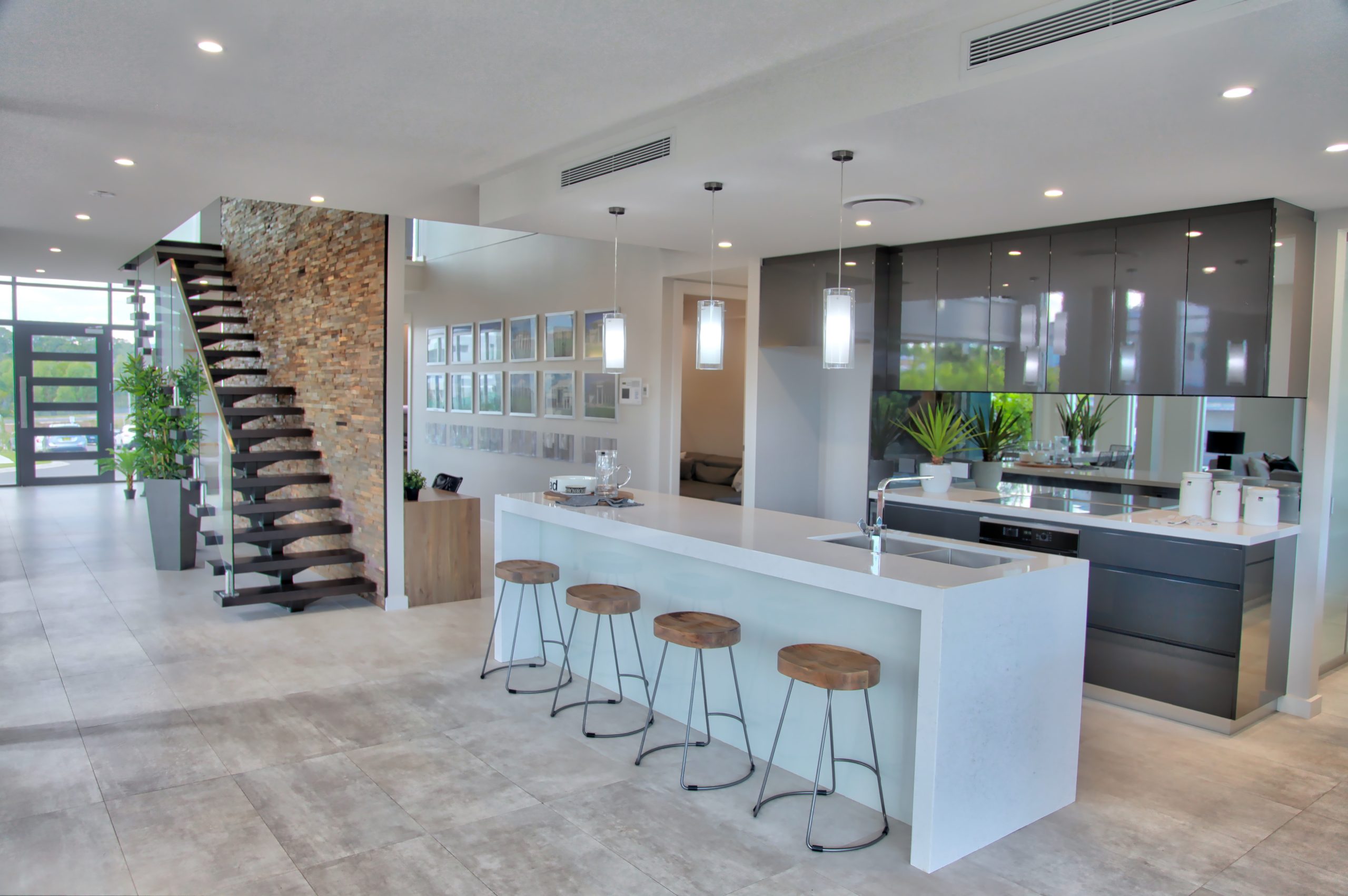
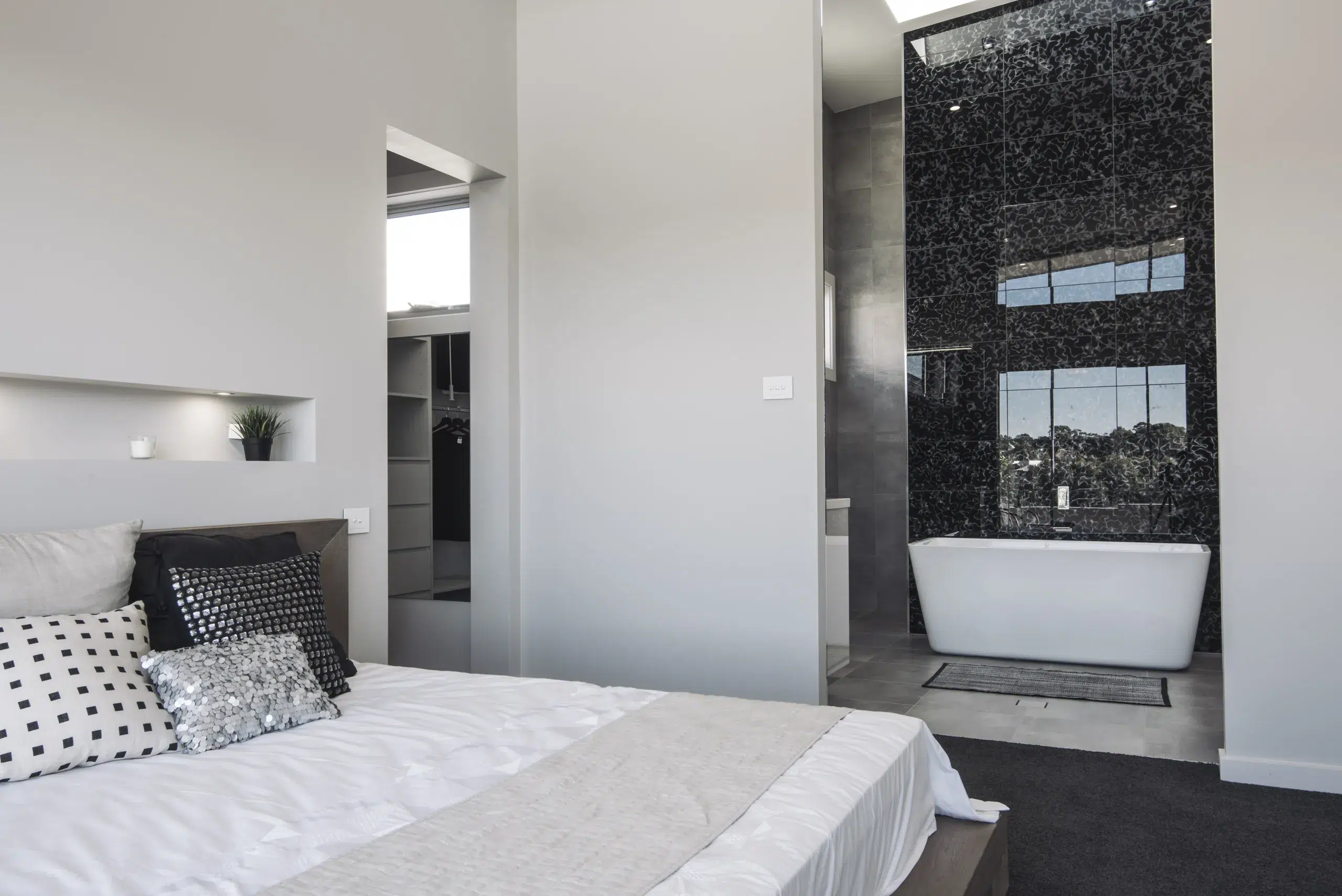
Private Bedrooms
Tranquil zones for rest and retreat.
Every custom-built bedroom in The Elanora offers privacy and relaxation in mind. The master suite is a luxurious escape, while the secondary rooms offer flexibility for growing families, guests, or a home office setup. Clever zoning ensures peace and comfort in every corner.
- Master suite with ensuite and walk-in wardrobe
- Well separated kids or guest bedrooms
- Full size family bathroom with tub
- Built-in wardrobes in all secondary rooms
- Optional fourth bedroom or study
- Zoned for privacy away from living areas
Smart Functionality
Practical spaces, purposefully designed.
The Elanora’s layout delivers clever solutions that simplify everyday life. Every detail is designed for convenience, from smart storage to functional utility zones. This home combines practicality and beauty, created to adapt and grow with your family.
- Laundry with outdoor access
- Ample built-in storage throughout
- Dual living zones for flexibility
- Optional upgrades for added ease
- Thoughtful floor plan flow
- Space-efficient design for modern life
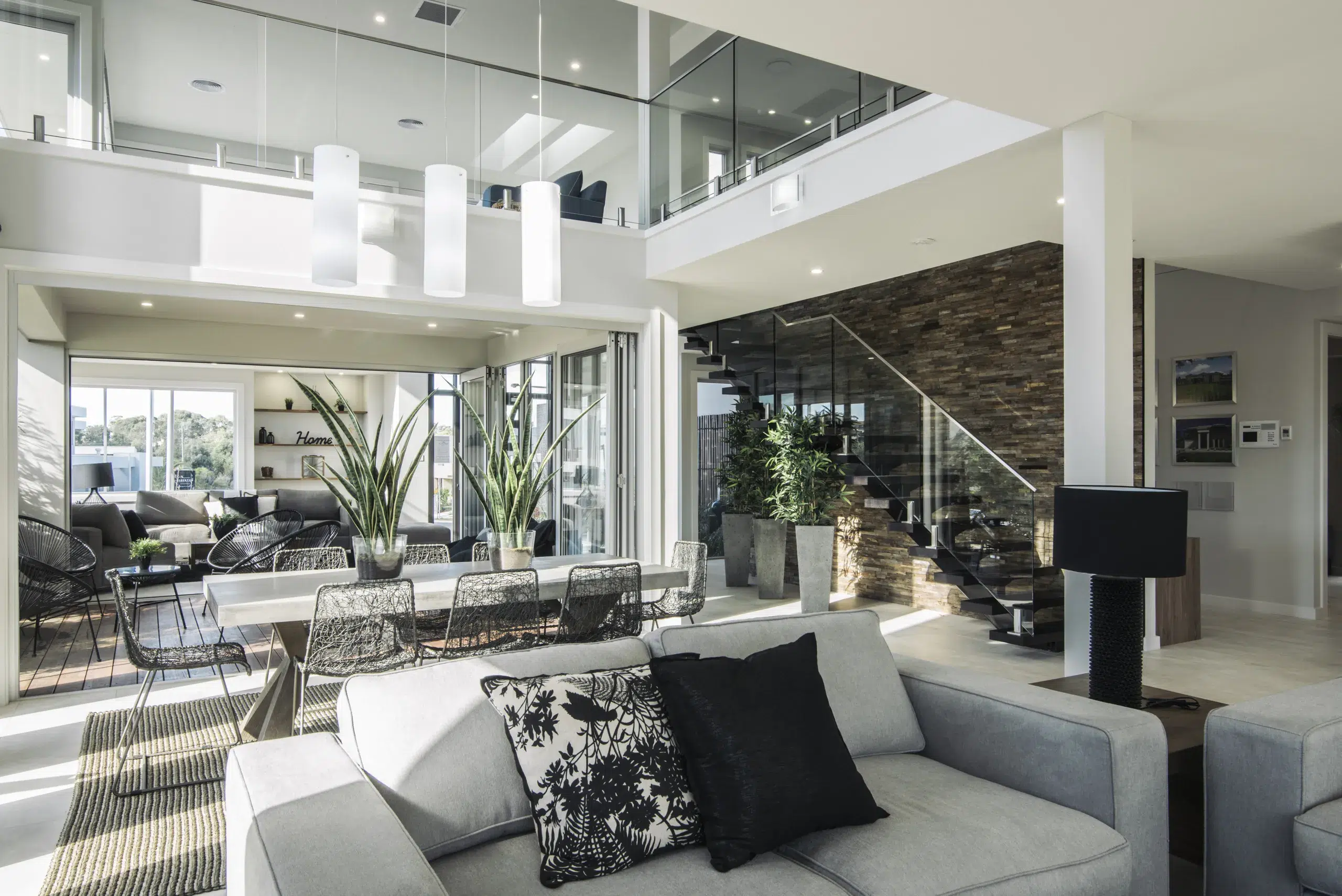
Elandra Homes – Live Without Compromise
From first impressions to daily living, The Elanora offers a home that feels just right.
Let it welcome you to a lifestyle that blends luxury with ease.



