THE ALORA 3 CAR GARAGE INCLUDING ALORA INCLUSIONS AS DISPLAYED & STANDARD SITE COSTS (as at June 2023)
DESIGN, PLANNING AND SITE SERVICES
-
Detailed Contour survey. Included
-
Council Development Application or Complying Development standard fees. Included
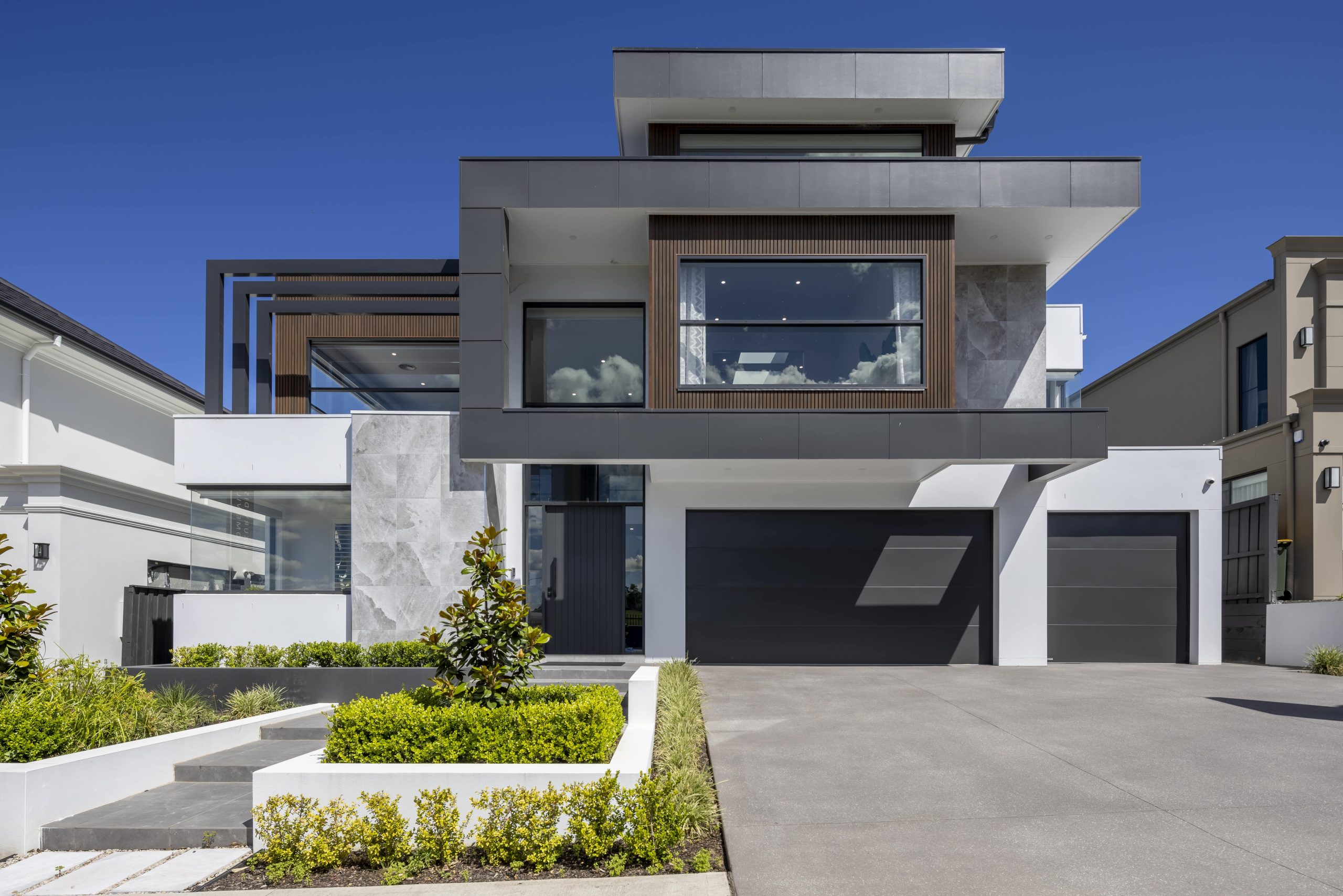
EXTERNAL
- Alora Façade as displayed. Included
- Double Glazed Clear Aluminium windows & doors. Included
- Colorbond garage doors as displayed including automatic openers with 3 handsets to each door. Included
- Colorbond roof, fascia and gutter & pvc downpipes. Included
- Aluminium front entrance door, transom and door furniture as displayed. Included
- Rinnai Instantaneous gas hot water unit as displayed. Included
- 3,000L above ground rainwater tank including pump and 3 Garden taps. Included
INTERNAL
- 2.7m(9ft) ceiling height to ground & first floor and 3.6m(12ft) high to Family room and 4.2m(14ft) to bed 1 and ensuite. Included
- Feature two storey skylight well to kitchen including opening skylight and remote as displayed. Included
- Plasterboard square set finish to ceilings throughout as displayed. Included
- Feature bulkhead to theatre and lowered ceiling over kitchen as displayed. Included
- 90mm skirting and architraves throughout as displayed. Included
- Internal doors at 2.3 metres high and door furniture as displayed. Included
- R4.0 insulation to ceiling and R2.5 to external walls. Included
- Mdf closed treads and risers to staircase for future floor finishes. Included
- Glass balustrading with square stainless steel top rail as displayed. Included
- Bed 1 walk in robe including custom joinery as displayed. Included
- Guest, bed 2,3,4 robes including 1x 600mm wide white melamine drawers/shelves and hanging rail. Included
- 4x White Melamine Shelves to Linen Cupboards. Included
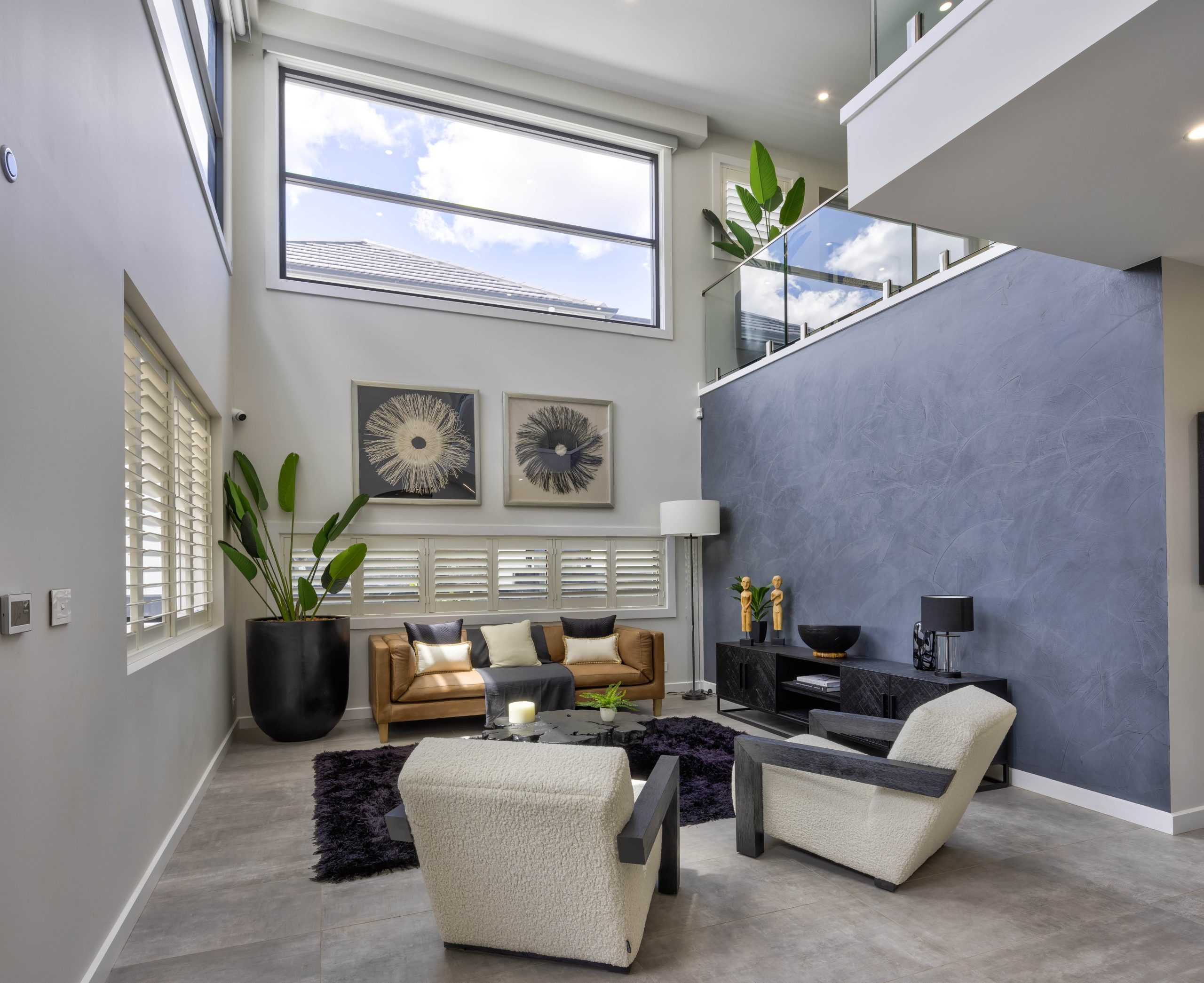
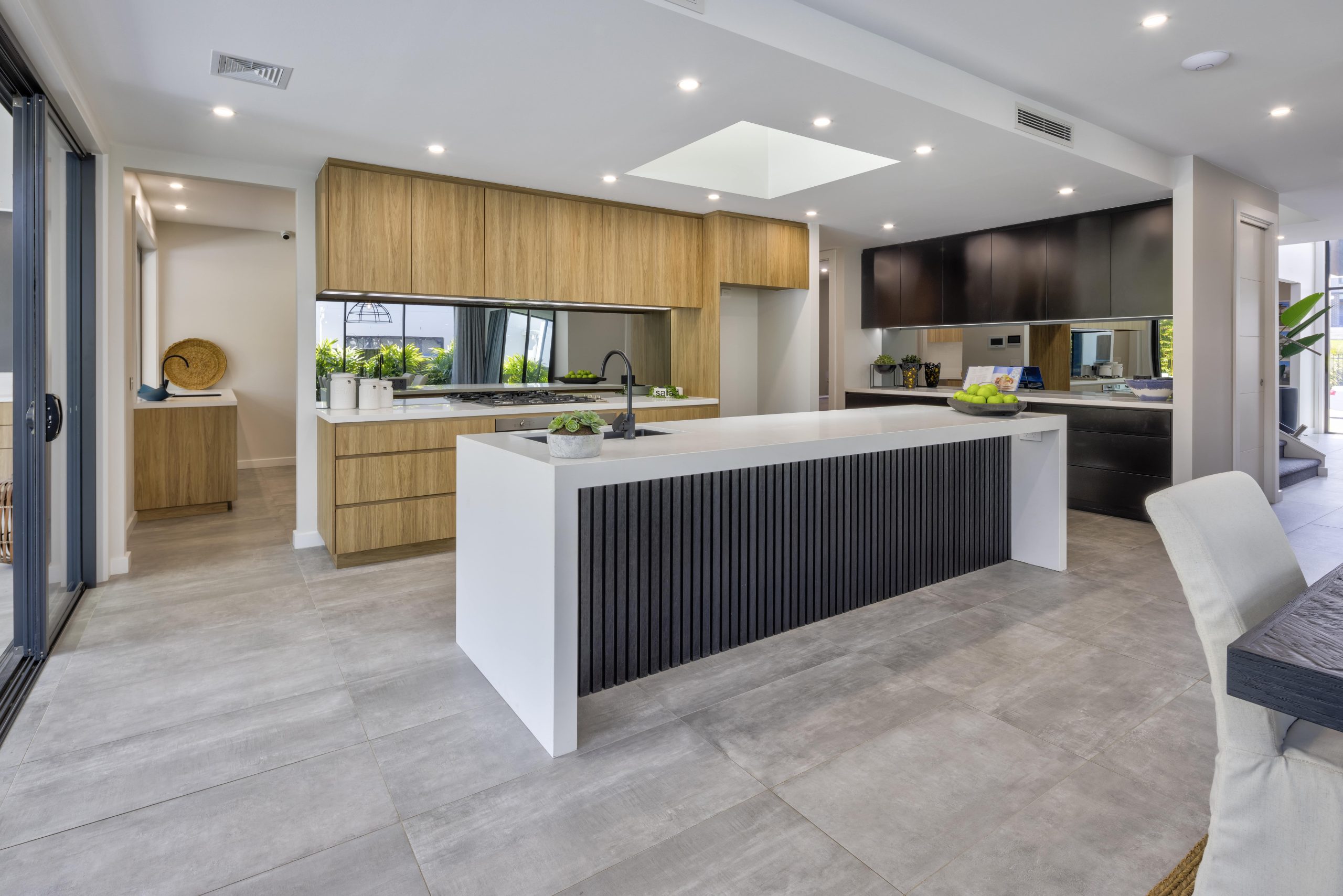
GENERAL FLOOR COVERINGS
- $40,000 provisional allowance for general floor coverings other than wet areas included. Included
KITCHEN
- Polyurethane/Polytec finish to drawers & doors including soft close mechanism, 40mm stone bench from Elandra range, 80mm stone waterfall edge to breakfast bench, mirror Splashbacks, Castellated timber cladding to breakfast bench, sink & sink mixer, led strip lighting under overhead cupboards and under breakfast bench as displayed. Included
- Smeg appliance package including oven, cooktop, rangehood and dishwasher as displayed. Included
PANTRY
- Polytec finish to drawers and doors including soft close mechanism, 40mm Stone Bench from Elandra range, tiled splashback, sink, sink mixer and led lighting under overhead cupboard as displayed. Included
- Smeg appliance package including oven, cooktop, rangehood, dishwasher and microwave as displayed. Included
LAUNDRY
- Polyurethane base & overhead cupboards/broom cupboard with soft close doors, 40mm stone bench from Elandra range, sink and sink mixer & tiled splashback as displayed. Included
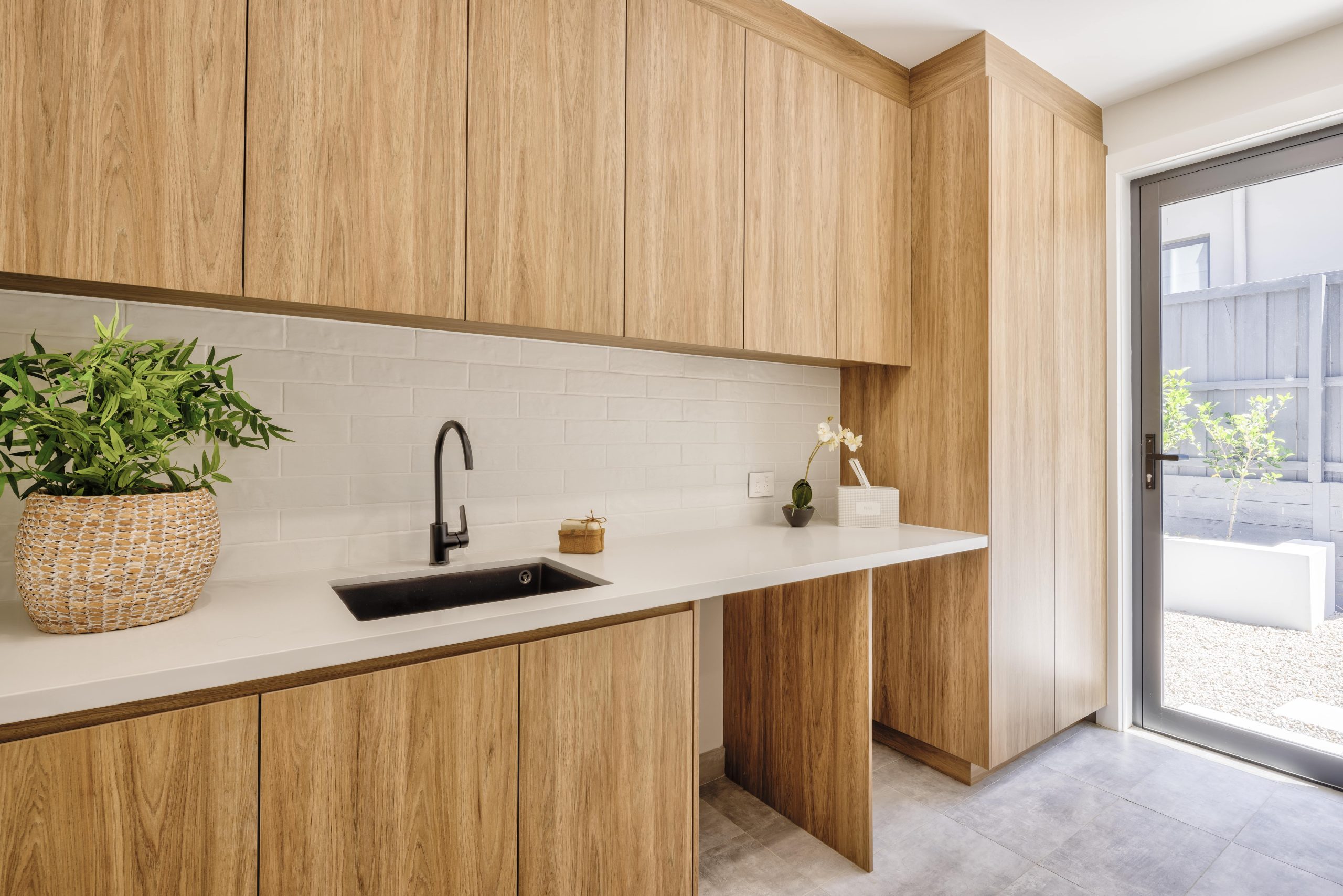
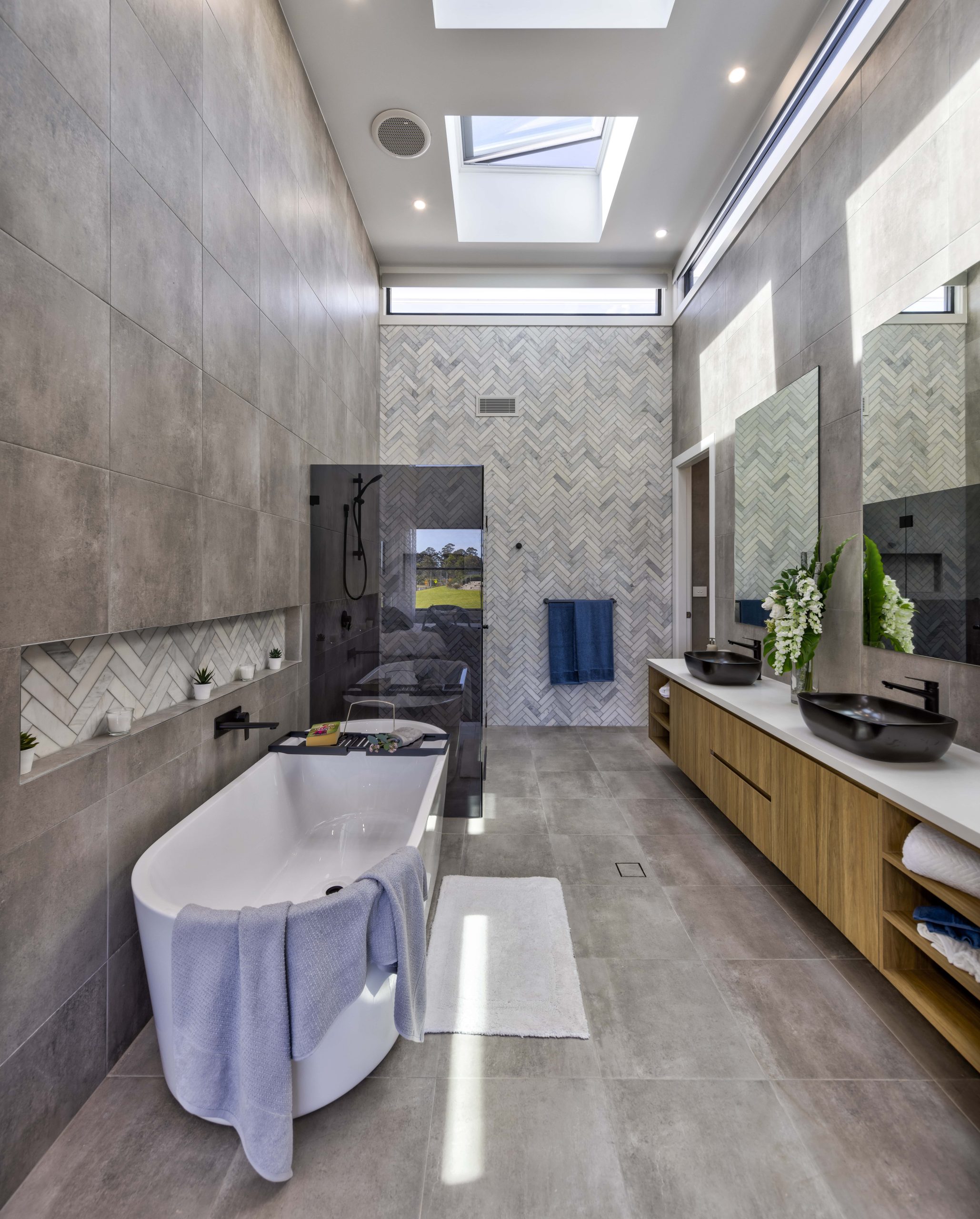
BATHROOM, ENSUITE AND POWDER ROOM
- Polytec vanities including soft close drawers, 40mm stone benchtops from Elandra range, basins and basin mixers as displayed. Freestanding bath to bathroom and ensuite as displayed. Included
- Freestanding bath to bathroom and ensuite as displayed. Included
- Parisi In-wall toilet cisterns including pan & push buttons as displayed. Included
- Shower rails, mixers & bath spouts as displayed. Included
- Mirrors to all vanities as displayed. Included
- Fully Frameless glass shower screens to all bathrooms as displayed. Included
- Towel rails and toilet roll holders to all bathrooms as displayed. Included
- Exhaust fan to all bathrooms. Included
- Ceramic floor and wall tiles to ceiling height to all bathrooms with tile allowance up to $70 per square metre price from builders selected supplier. (floor & skirting tile only to vanity & wc area of bathroom). Included
ELECTRICAL
- Actron Air Classic Series CRA/EVA230 23.0kw unit including up to 15 outlets & 4 zones. Included
- Security Alarm system as displayed. Included
- Intercom system as displayed. Included
- 100x LED downlights supplied and fitted. 5 external light points only, 30x double power points and 6 single for appliances. Included
- 2x Tv, data, telephone points & Arteor light switches and power point covers throughout as displayed. Included
ALFRESCO
- Concrete slab, colorbond metal roof, fascia & gutter & Weathertex finish to Parapet, Bbq joinery including drawers & doors with soft Close mechanism, 40mm Stone bench from Elandra range, sink, sink mixer, tiled splashback, BBQ and full height cement rendered wall directly behind as displayed. Included
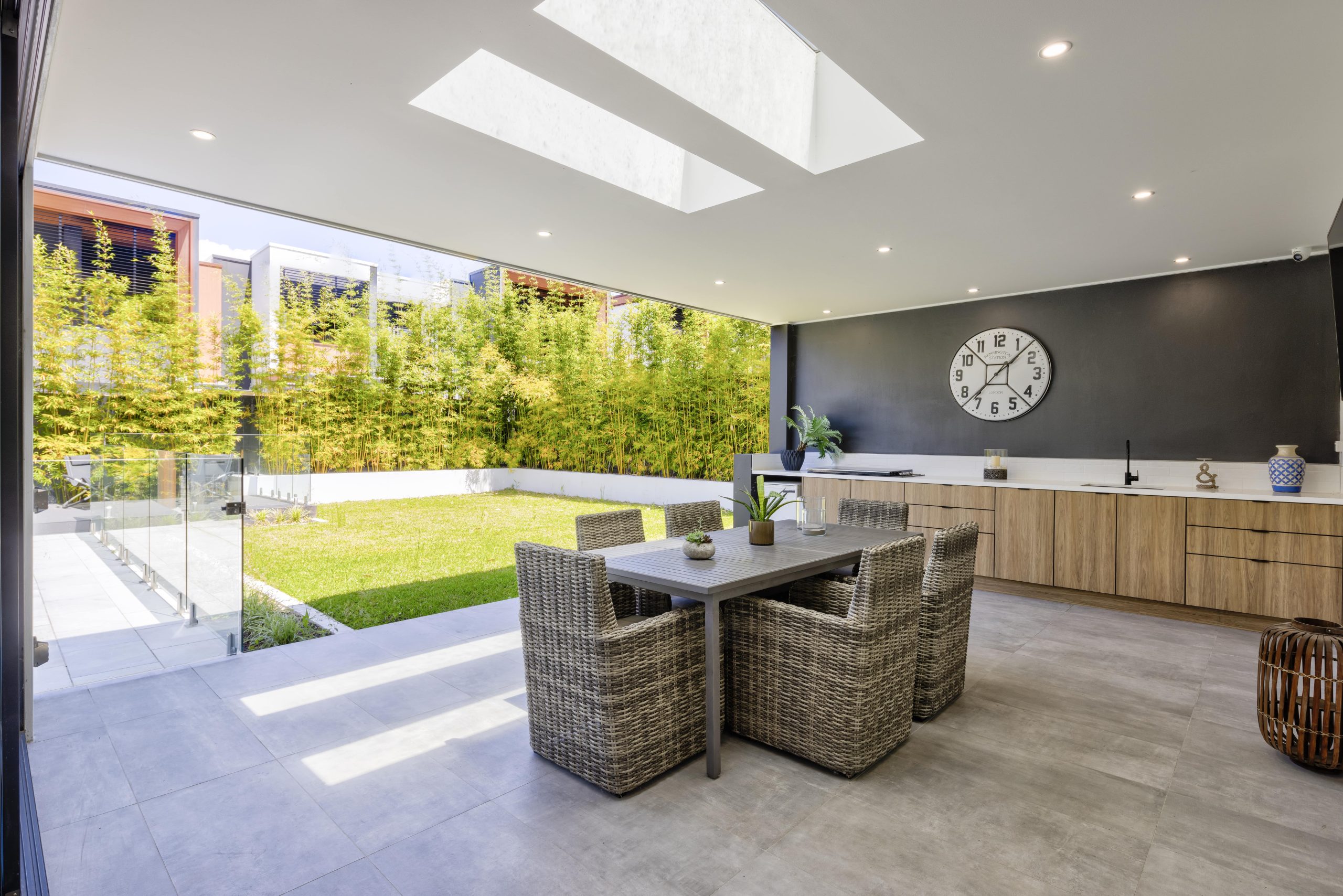
The following are not included in the above price as they are design specific and priced on application:- Skylights, Recesses to side of Family, Games, Bed 2,3 & 4 including TV cabinets and stone study benches respectively, Theatre Room TV cabinet, Study Joinery, Bar in games room, Hebel Power floor between two floors and skylights in bed 1 walk in robe, ensuite and alfresco.







