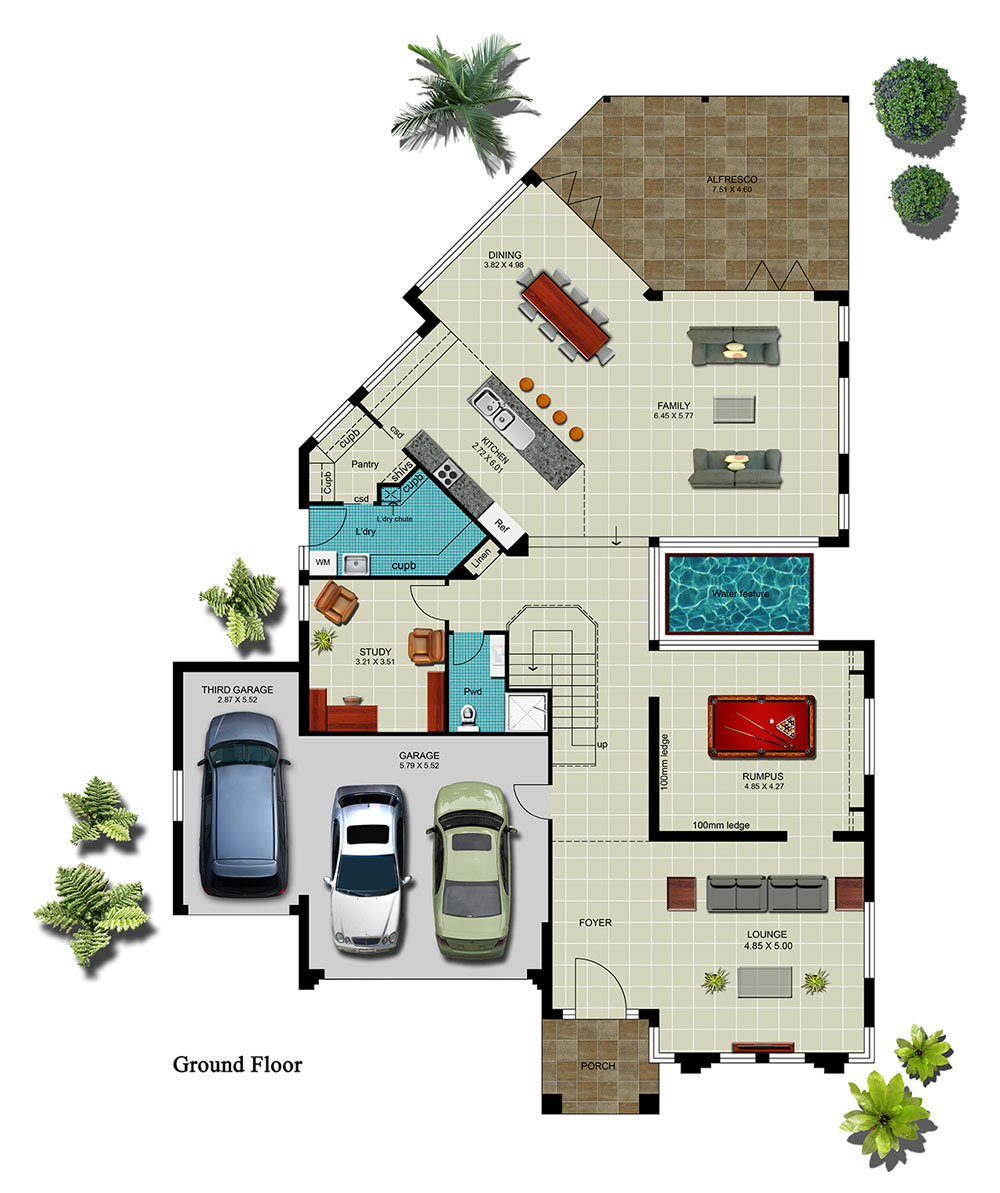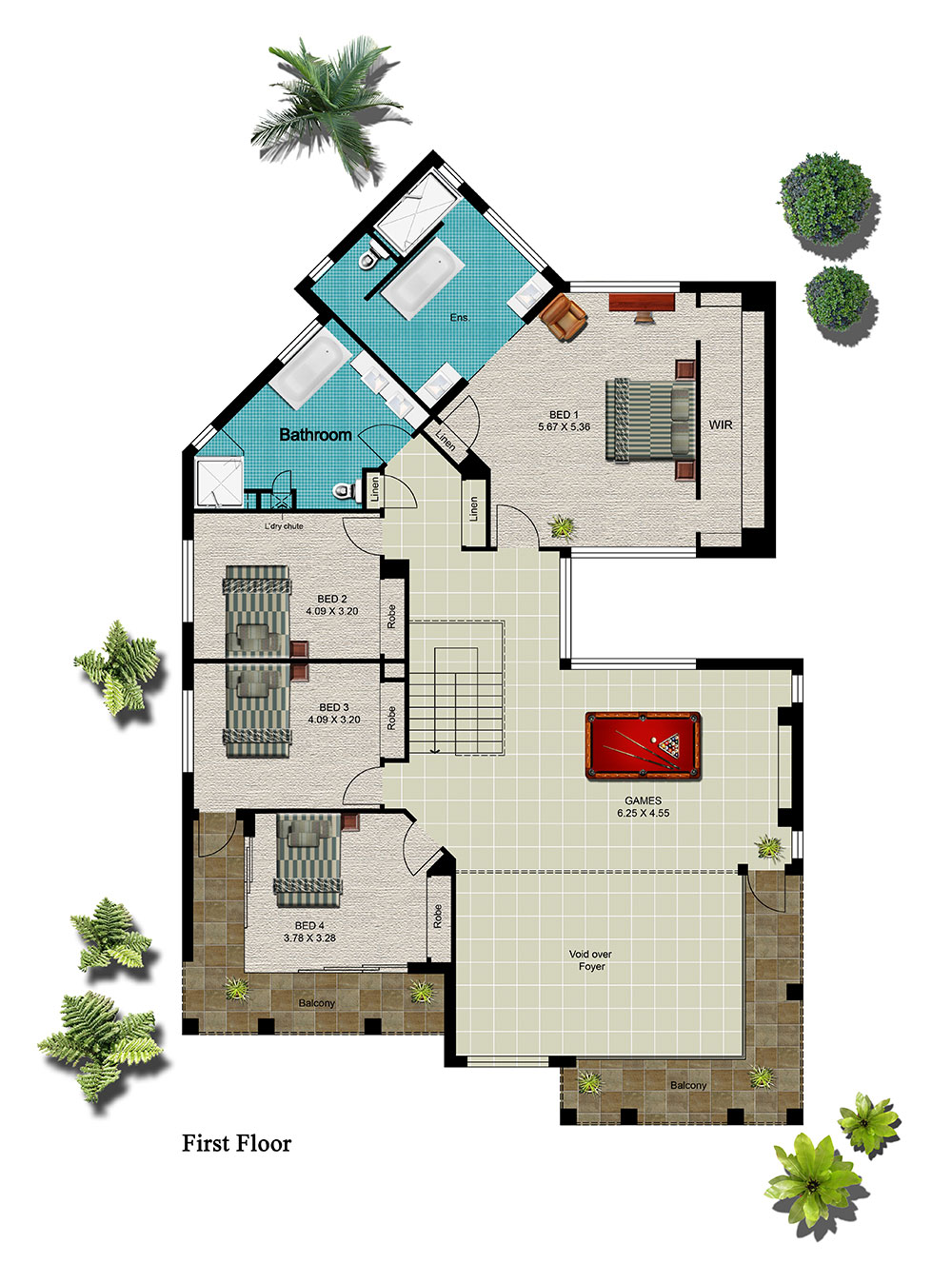Bold, Balanced and Beautifully Functional
The Ellin offers a lifestyle centred on connection and comfort.
Explore your future and step into The Ellin today!
Enquire Now Details
- Large open plan living with a structured layout.
- Light filled areas captured by a two storey void and smart positioning of glazing.
- Integration of indoor and outdoor areas that seamlessly flow off the main kitchen and family rooms.
- Large kitchen with ample cupboards and draws, stone top and waterfall edges with quality European appliances.
- Conveniently located walk-in pantry and laundry for easy access.
- Spacious bedroom with the two bedrooms being enhanced by large private balconies.
- Large Master bedroom featuring a fully integrated walk-in wardrobe and very well thought out design to the ensuite.
- Large main bathroom with easy access laundry chute.
- High quality of fixtures and fittings throughout.
- Flexible design and inclusion options tailor made to suit individual clients, site and council requirements all integrated with construction budget.
Striking Street Appeal, Inside and Out
A stylish façade, double-storey elegance and a practical floor plan for real-life comfort.
What Makes The Ellin Exceptional

Spacious, Light-Filled Design
Intelligent layout with flowing open-plan zones.

Private Retreats for Everyone
Multiple bedrooms and breakout spaces to unwind.

Effortless Entertaining
Indoor living meets outdoor lifestyle with seamless flow.
Total House Size:
446.55 m²
Grand scale with thoughtful detailing throughout.
Width:
14.8 m
Ideal for most suburban lots with space to spare.
Depth
23.6 m
Perfect proportions for both privacy and openness.
Storeys:
Double
Maximise living zones without sacrificing your yard.
A Home That Ticks Every Box
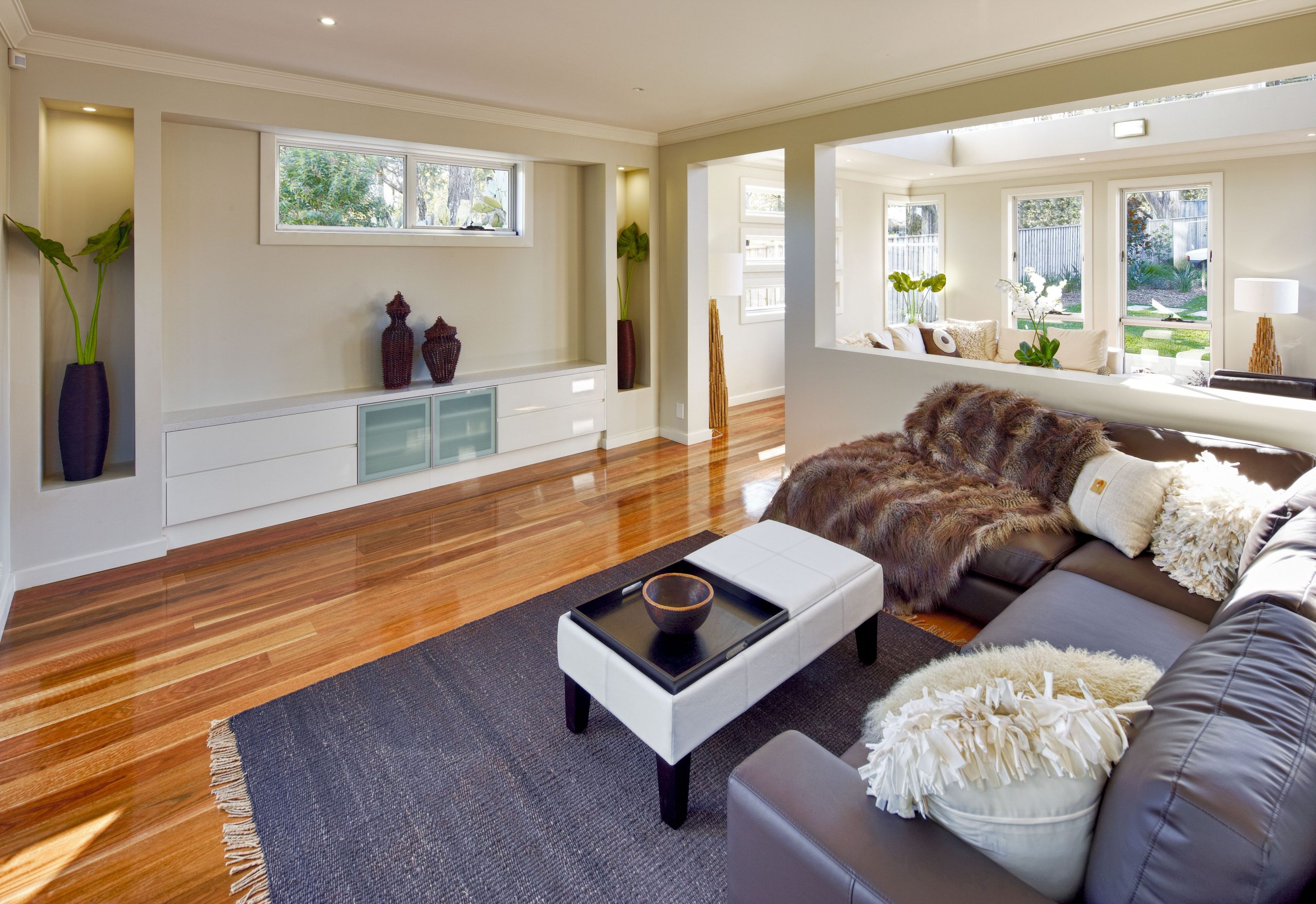
Stylish Living Spaces
Bold design with effortless comfort.
The Ellin welcomes you with expansive, light filled custom-built living areas that reflect contemporary design. With its open-plan configuration and seamless connection to the alfresco, this home delivers the perfect backdrop for relaxed living and vibrant entertainment, all with a touch of architectural flair.
- Light filled family space and meals area
- Central living zone with outdoor flow
- Feature windows and generous glazing
- Designer finishes and fixtures
- Sleek and functional interiors
- Ideal for hosting or unwinding
Family Focused Layout
Designed to suit busy, growing households.
The Ellin offers a practical floor plan that caters to the whole family. With a clear separation between private and communal zones, this home ensures harmony in daily life, whether it is quiet study time or weekend get-togethers.
- 4 well-zoned bedrooms
- Master suite with walk-in wardrobe and ensuite
- Separate children's wing or guest zone
- Central bathroom with a family-friendly layout
- Flexible spaces for work or study
- Easy access from bedrooms to living
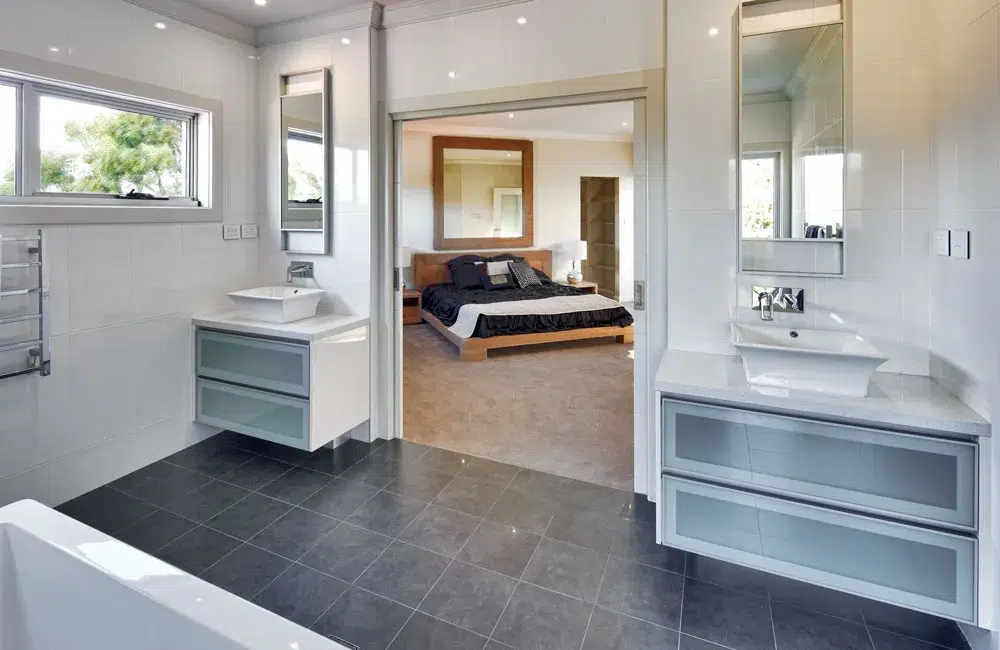
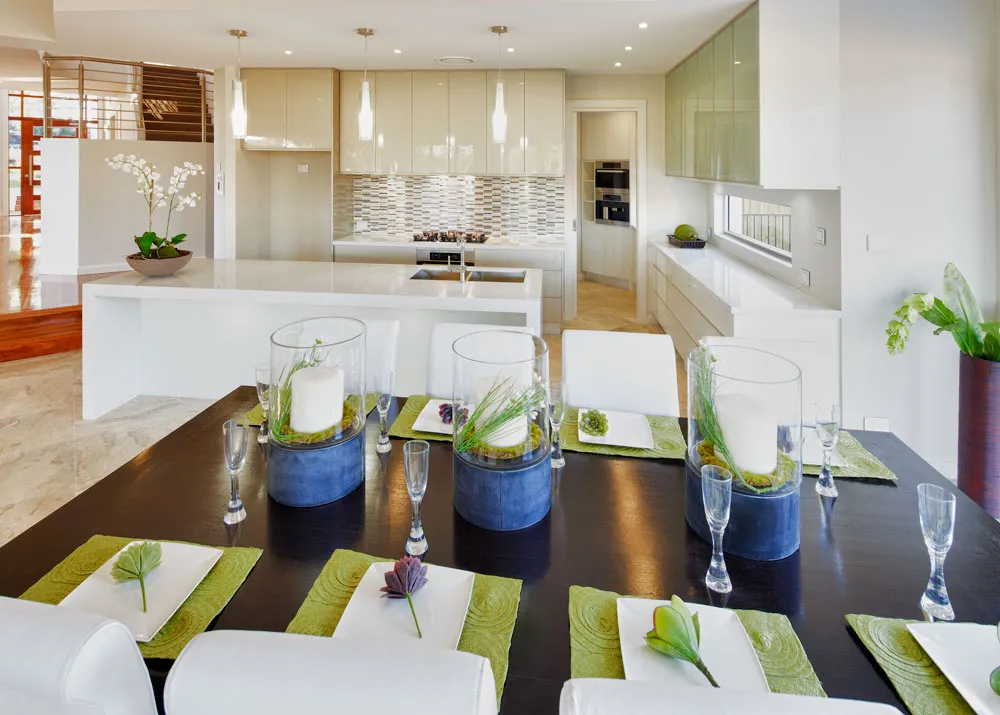
Gourmet Kitchen
The heart of the home, refined and ready.
At the centre of The Ellin sits a beautifully appointed kitchen designed to unite people. From quick breakfasts to family feasts, this space is about functionality without sacrificing style.
- Stone island bench with breakfast bar
- Walk-in pantry with ample storage
- Premium cabinetry and splashback options
- Modern appliances and fixtures
- Easy flow to meals and alfresco
- Ideal for both chefs and casual cooks
Versatile Zones
Adaptable spaces for how you live today.
The Ellin embraces flexibility with multiple living areas that adjust to your lifestyle. Whether it is a home theatre, retreat, or home office, you can shape your space as your needs evolve.
- Multipurpose room or formal lounge
- Dedicated home office or study nook
- Optional media or rumpus room
- Alfresco entertaining space
- Seamless indoor outdoor flow
- Layout customisation options
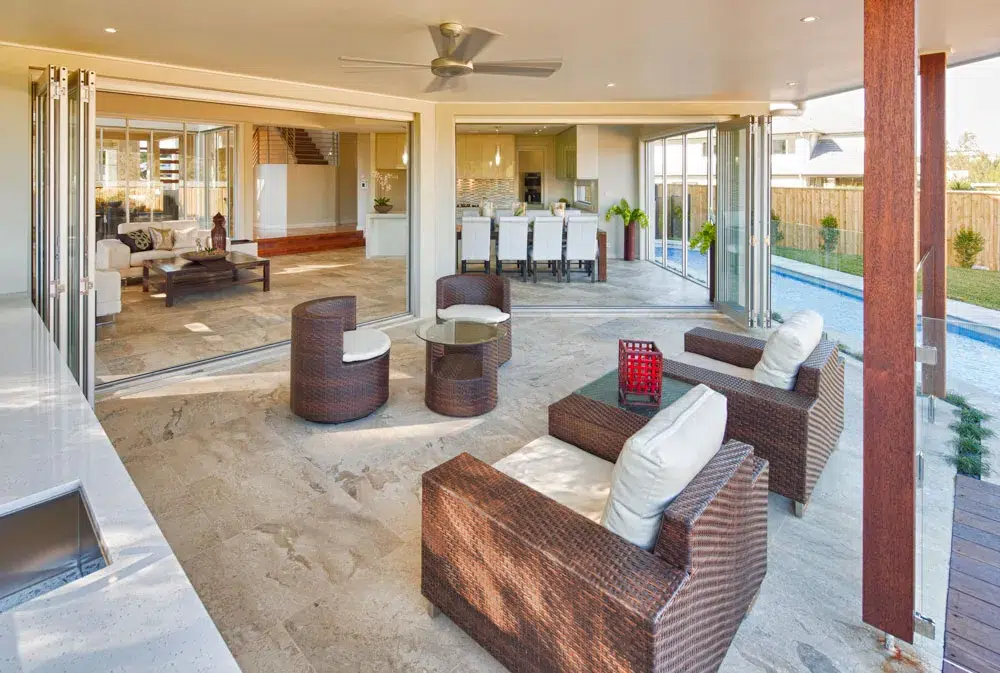
Elandra Homes – Experience the Difference
Architecturally inspired. Family approved.
The Ellin is a standout in both design and function, where smart living meets everyday comfort.



