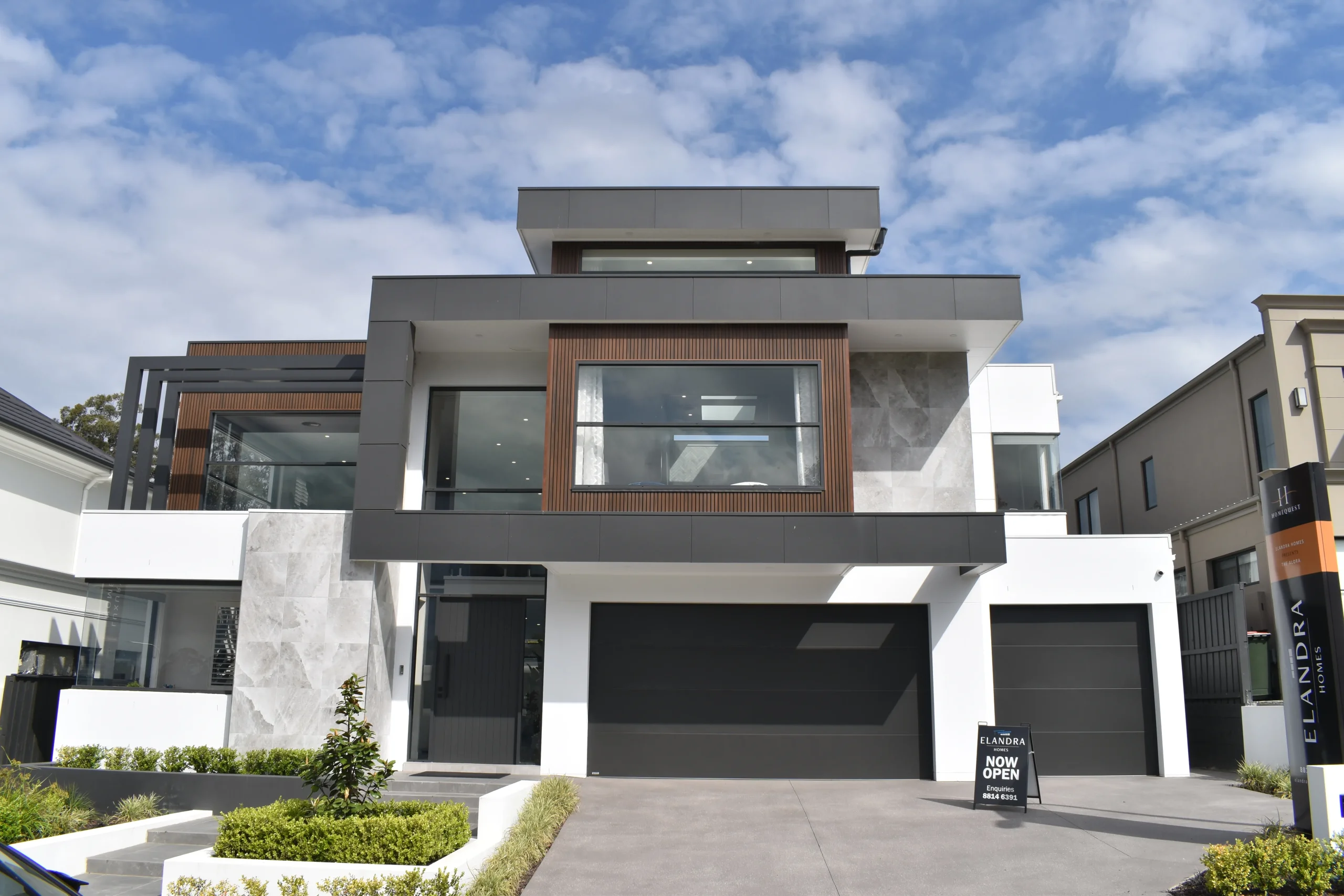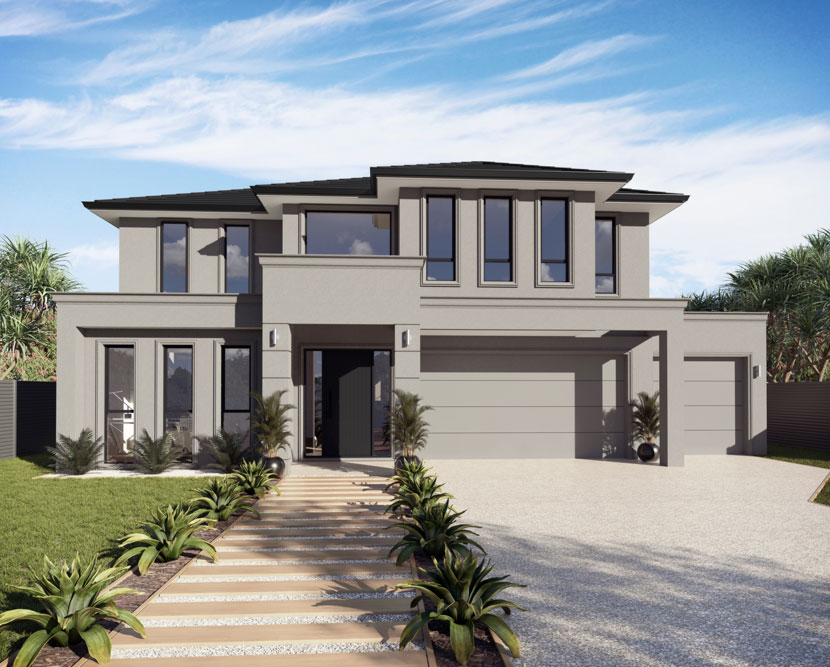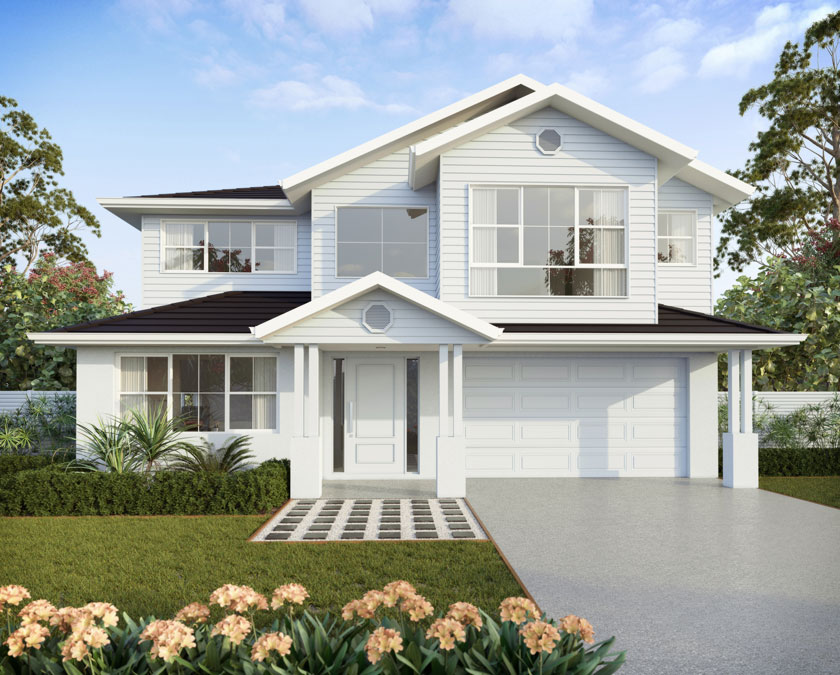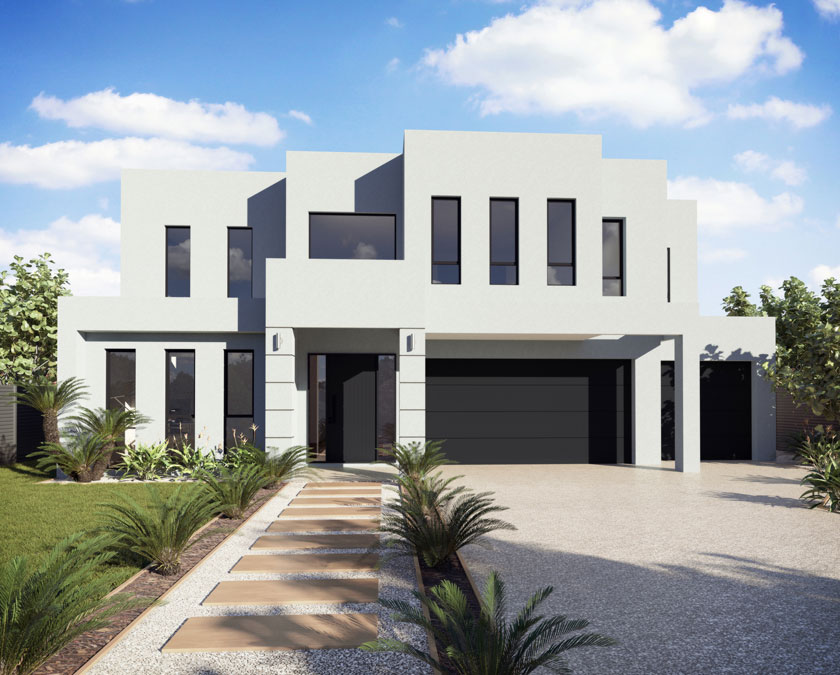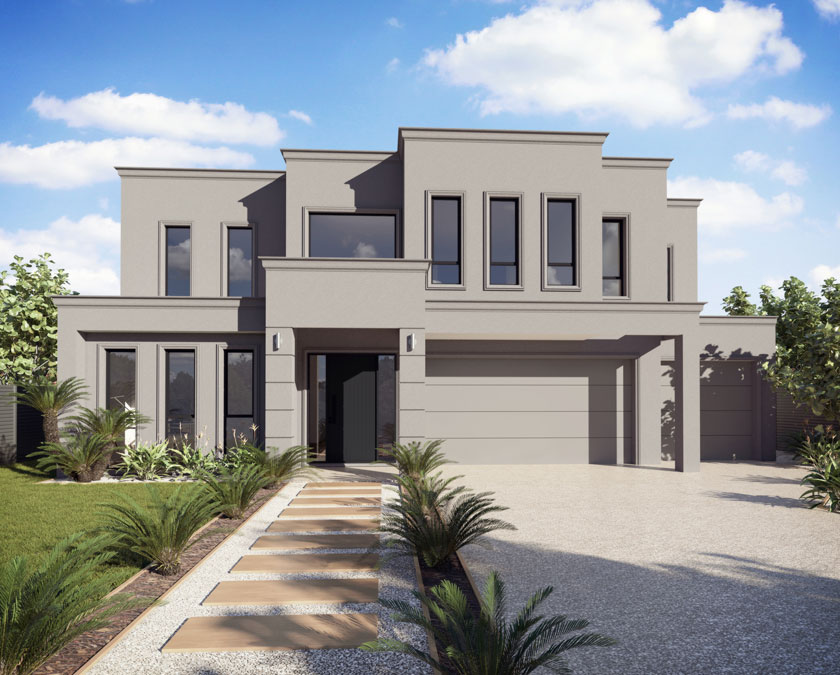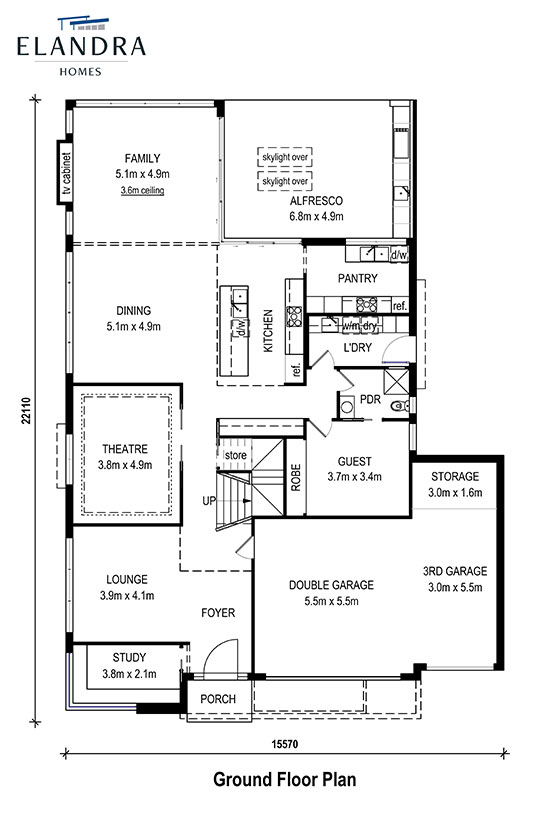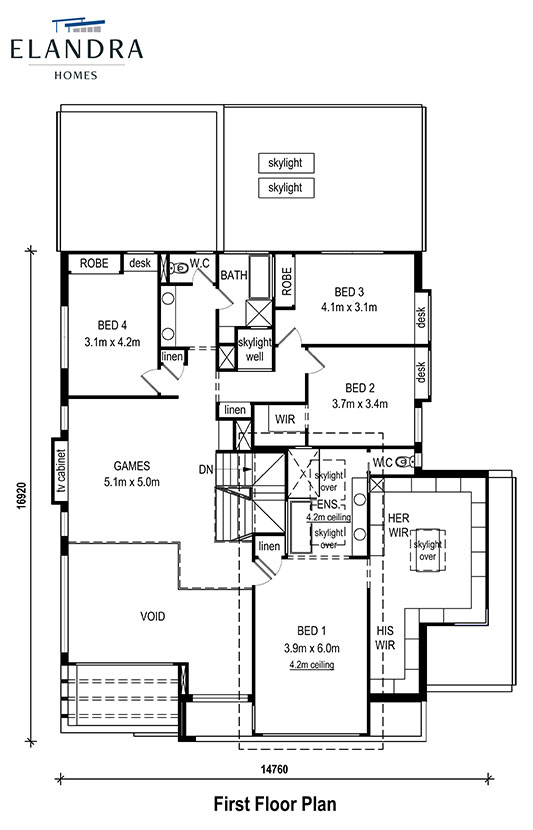Experience Grand Living in a Design that Redefines Modern Elegance
Now open for display! Come and see the home that redefines sophistication.
Contact UsDetails
- Large open plan living with a popped-up roof to provide a 3.6m high ceiling over the family room.
- Light filled areas captured by two storey void and smart positioning of glazing.
- Integration of indoor and outdoor areas that seamlessly flow off the main kitchen and family rooms.
- Large kitchen with ample cupboards and draws, stone top and waterfall edges with quality European appliances.
- Conveniently located butler’s pantry including quality European appliance and sliding window opening out to BBQ servery.
- Conveniently located theatre room for family movie nights.
- Guest bedroom to the ground floor with wardrobe and private access to the powder room.
- Integrated study and office area for work from home convenience.
- Spacious bedrooms with a large upstairs games room.
- Large Master bedroom featuring a very large fully integrated walk-in wardrobe and popped up roof over bedroom and ensuite to provide 4.2m ceiling heights.
- Smart 3-way bathroom to maximise usage for the family.
- High quality of fixtures and fittings throughout.
- Flexible design and inclusion options tailor made to suit individual clients, site and council requirements all integrated with construction budget.
Live Beautifully, Every Day
The Alora delivers everyday comfort with an elevated touch, where family life meets modern flair.
Discover the Alora Difference

Effortless Entertaining
Enjoy an open-plan layout that flows beautifully into alfresco dining.

Intelligent Design
Separate zones for kids and adults to relax, work, or play.

Refined Street Appeal
A bold façade with clean lines, textures, and timeless elegance.
Total House Size:
446.55 m²
Grand scale with thoughtful detailing throughout.
Width:
14.8 m
Ideal for most suburban lots with space to spare.
Depth
23.6 m
Perfect proportions for both privacy and openness.
Storeys:
Double
Maximise living zones without sacrificing your yard.
Designed With Your Lifestyle in Mind
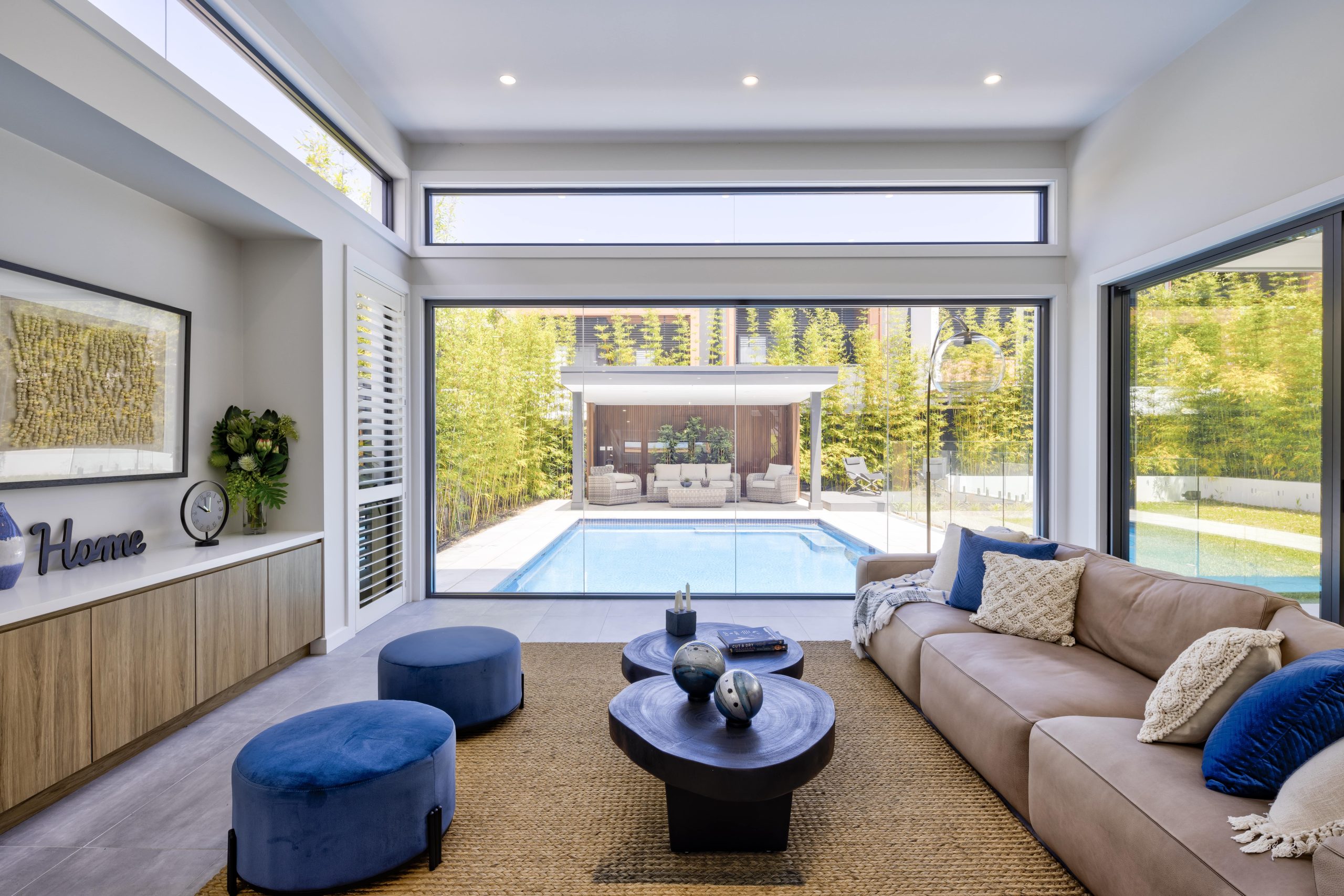
Living Spaces
Elegant, airy and effortlessly connected.
The Alora welcomes you with expansive, light filled living areas crafted for everyday comfort and entertainment. With open-plan layouts and seamless transitions between zones, every corner feels spacious yet intimate. Whether you are hosting guests or relaxing with family, the flow and functionality of these living zones elevate the experience of home.
- Open-plan family, meals and living areas
- Generous natural lighting throughout
- Seamless flow to the outdoor alfresco
- Feature windows for visual space
- Option for media or lounge retreat
- High quality flooring and modern finishes
Kitchen and Dining
The heart of the home, redefined.
Alora’s kitchen and dining space bring together beauty and practicality. From entertaining to daily dining, this zone is designed to impress with high-end finishes, and generous storage. The walk-in pantry and clever layout ensure that everything you need is always within reach.
- Stone benchtops with breakfast space
- Walk-in pantry with ample storage
- Quality cabinetry and soft close drawers
- Designer appliances as standard
- Direct flow to meals and alfresco
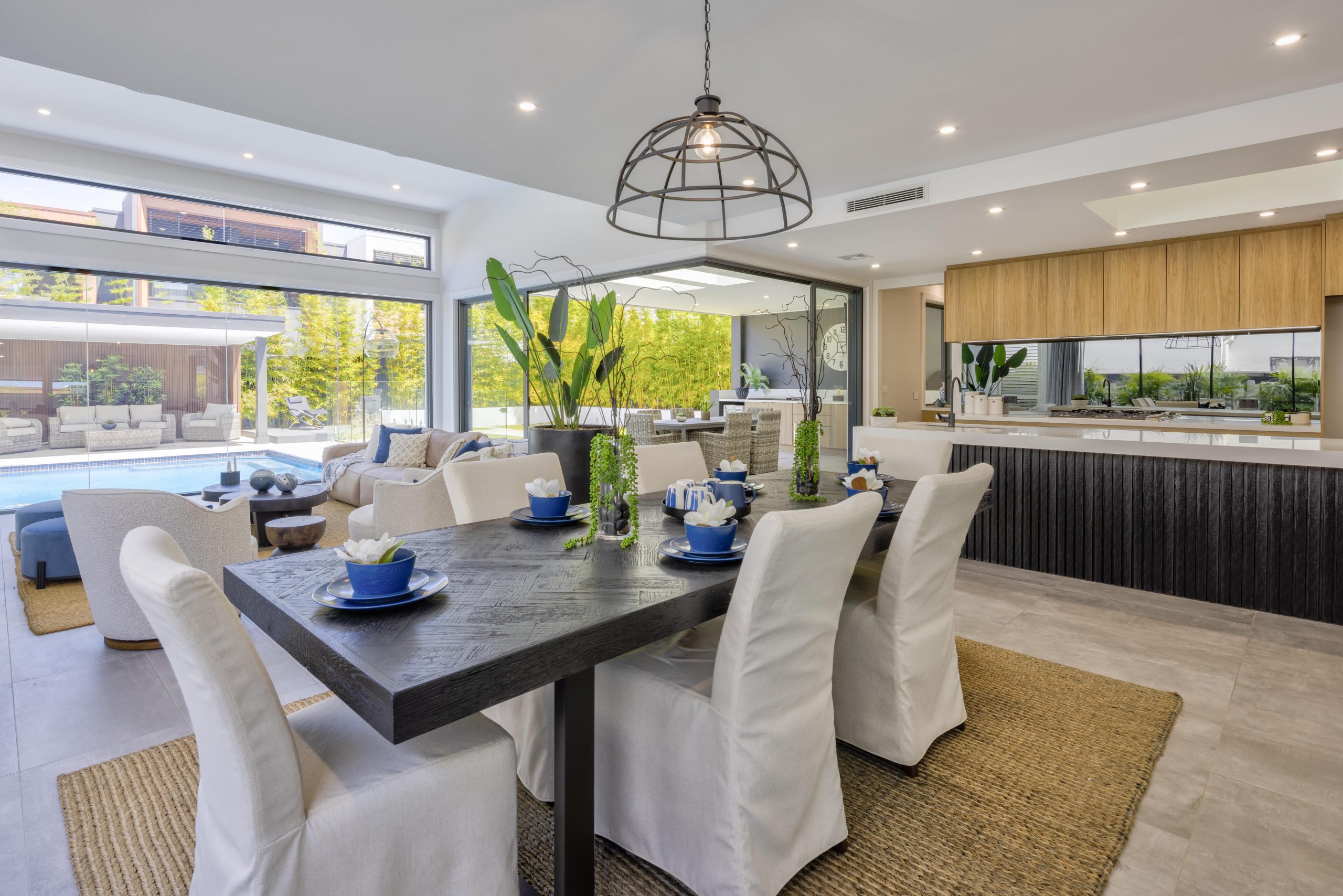
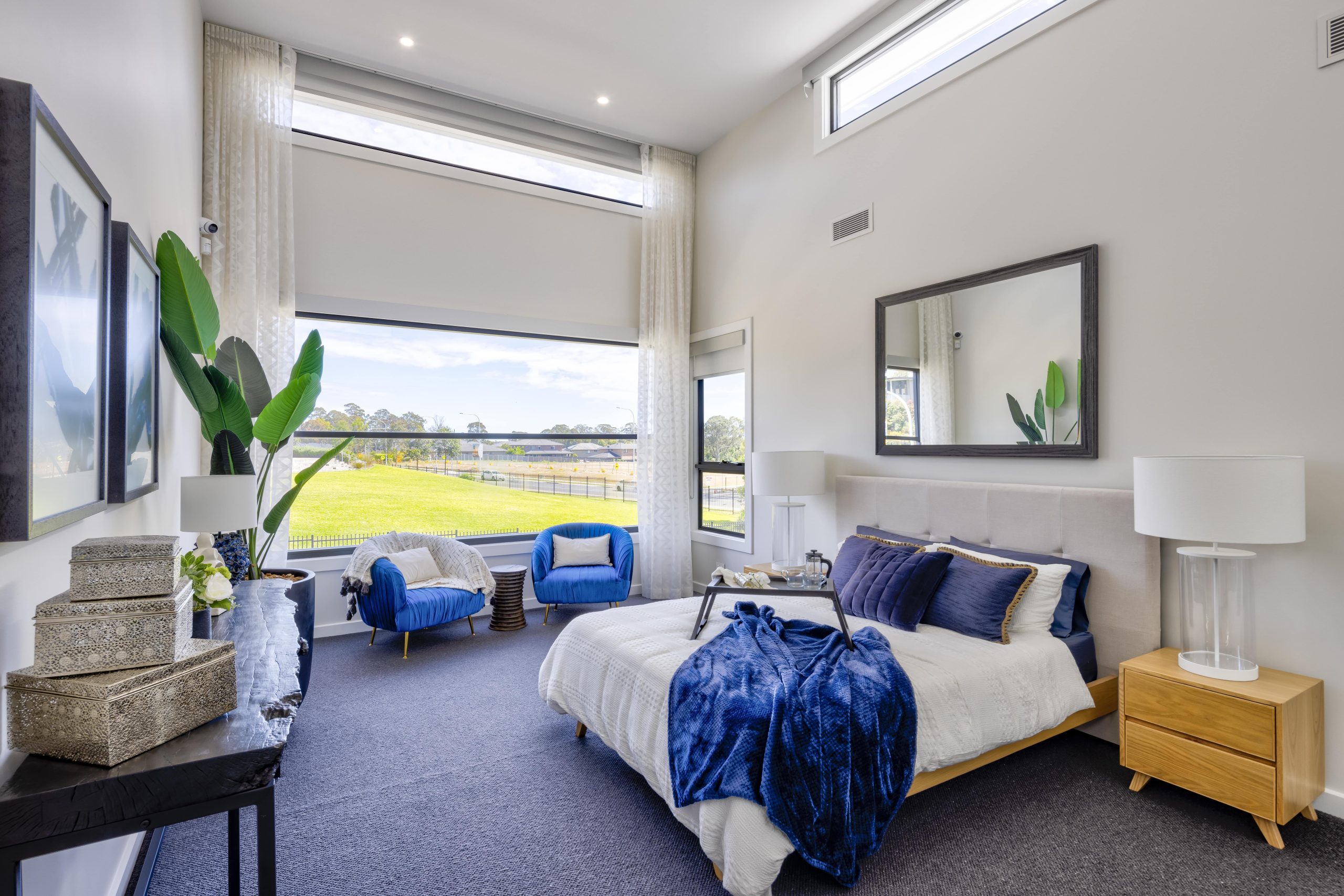
Bedrooms and Retreats
Private sanctuaries to rest and recharge.
The Alora features thoughtfully zoned custom built bedrooms that prioritise comfort, privacy, and functionality. With a luxurious master suite and versatile bedrooms, every space caters to your lifestyle. Whether catering to guests or multi generational living, The Alora adapts to your needs.
- Spacious master with walk-in wardrobe and ensuite
- Designer ensuite with dual vanity options
- Kids wing with separate bathroom
- Flexible guest room or study option
- Custom built-in wardrobes to all bedrooms
Outdoor Connection
Live seamlessly inside and out.
Blurring the lines between indoors and outdoors, The Alora embraces relaxed Australian living. The alfresco connects effortlessly with the main living zones, creating a stylish space to enjoy year round. Seamlessly integrated living extends to the alfresco.
- Seemless integration from the living to the alfresco
- Large sliding doors for indoor outdoor flow
- Space for BBQ, lounge or dining setup
- Lighting and ceiling fan options available
- Garden views from living zones
- Designed for entertaining or everyday use
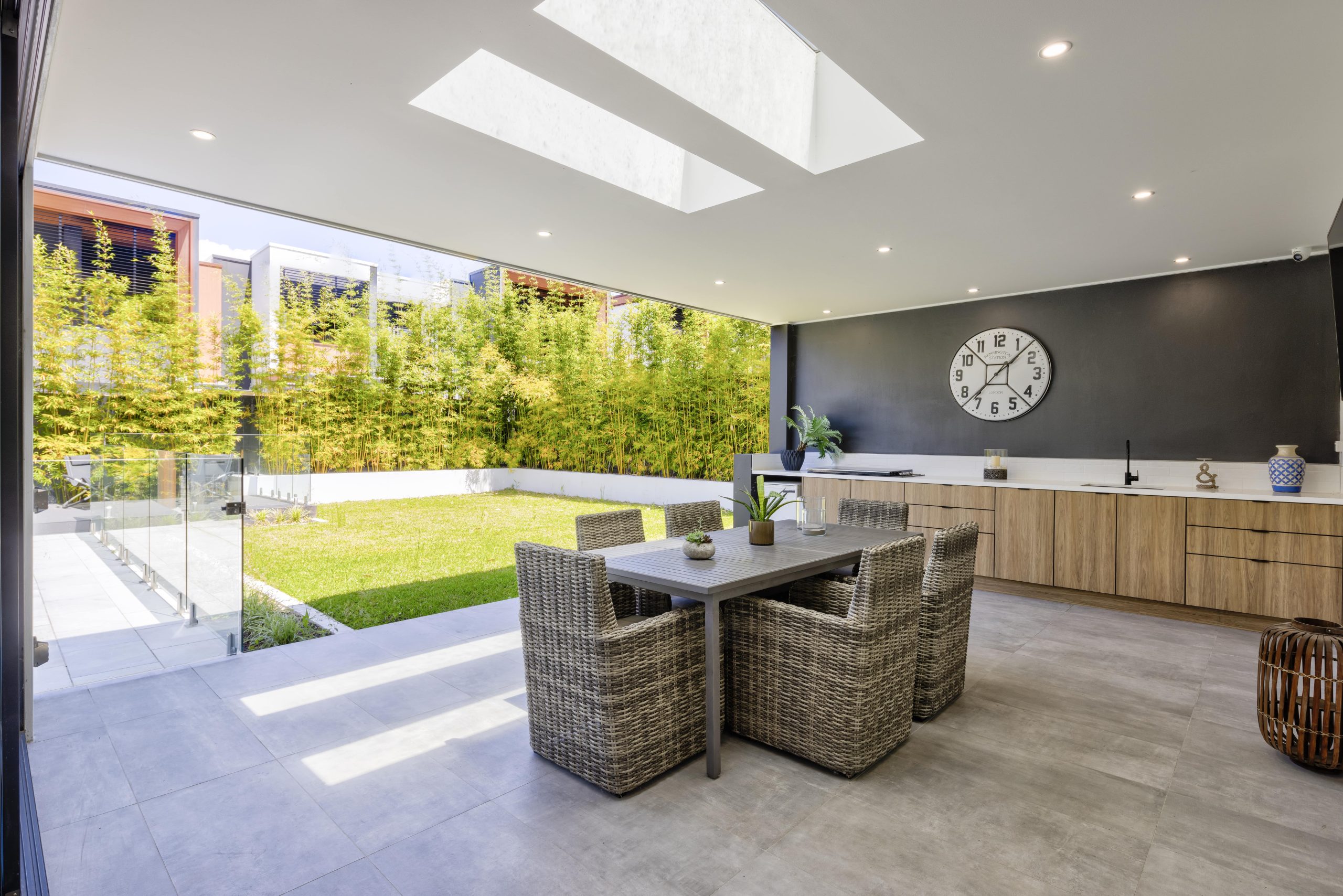
Design That Inspires
Step into The Alora and feel the difference, crafted with purpose, built for comfort.
Every corner of The Alora is designed to inspire elevated living.



